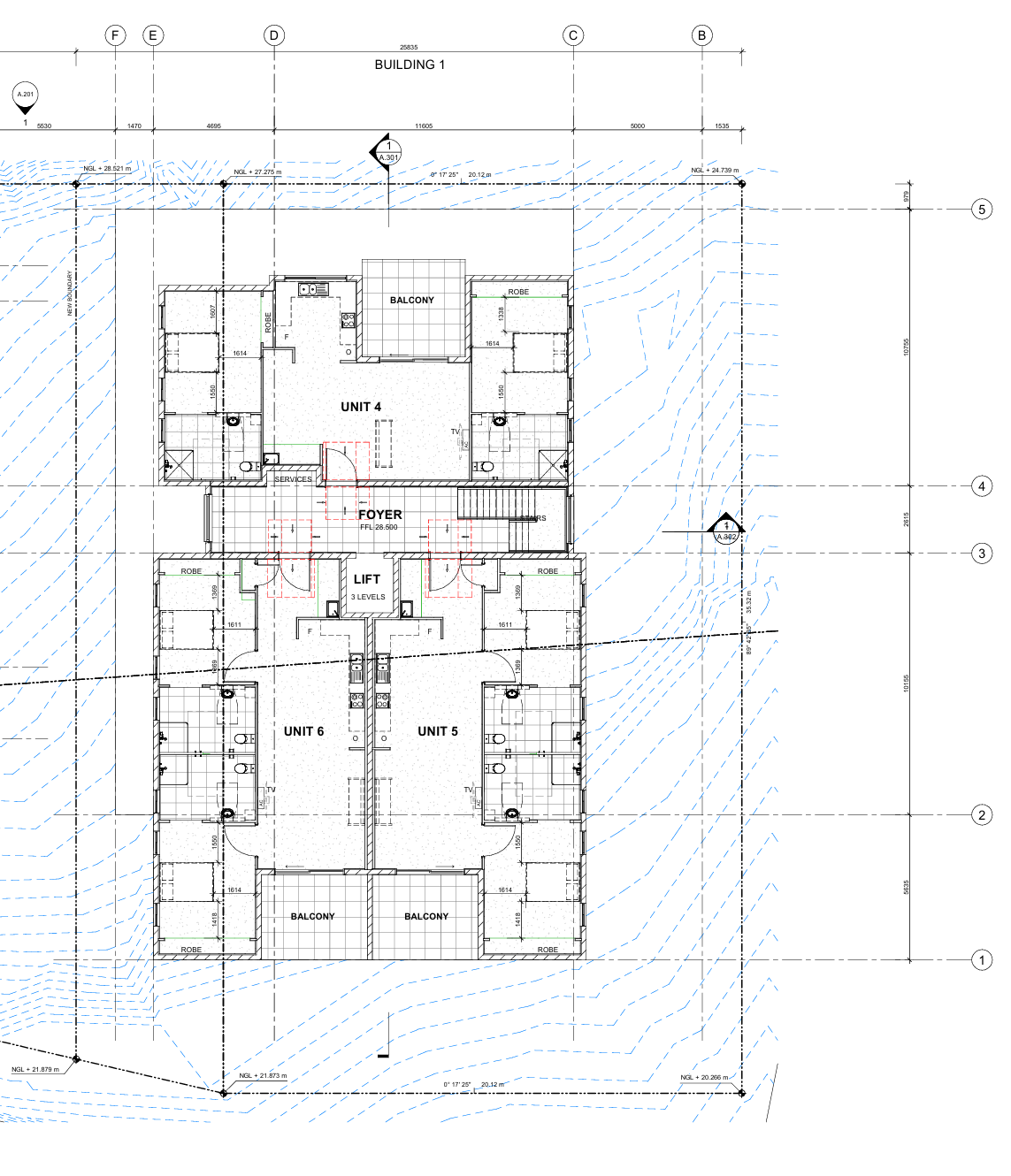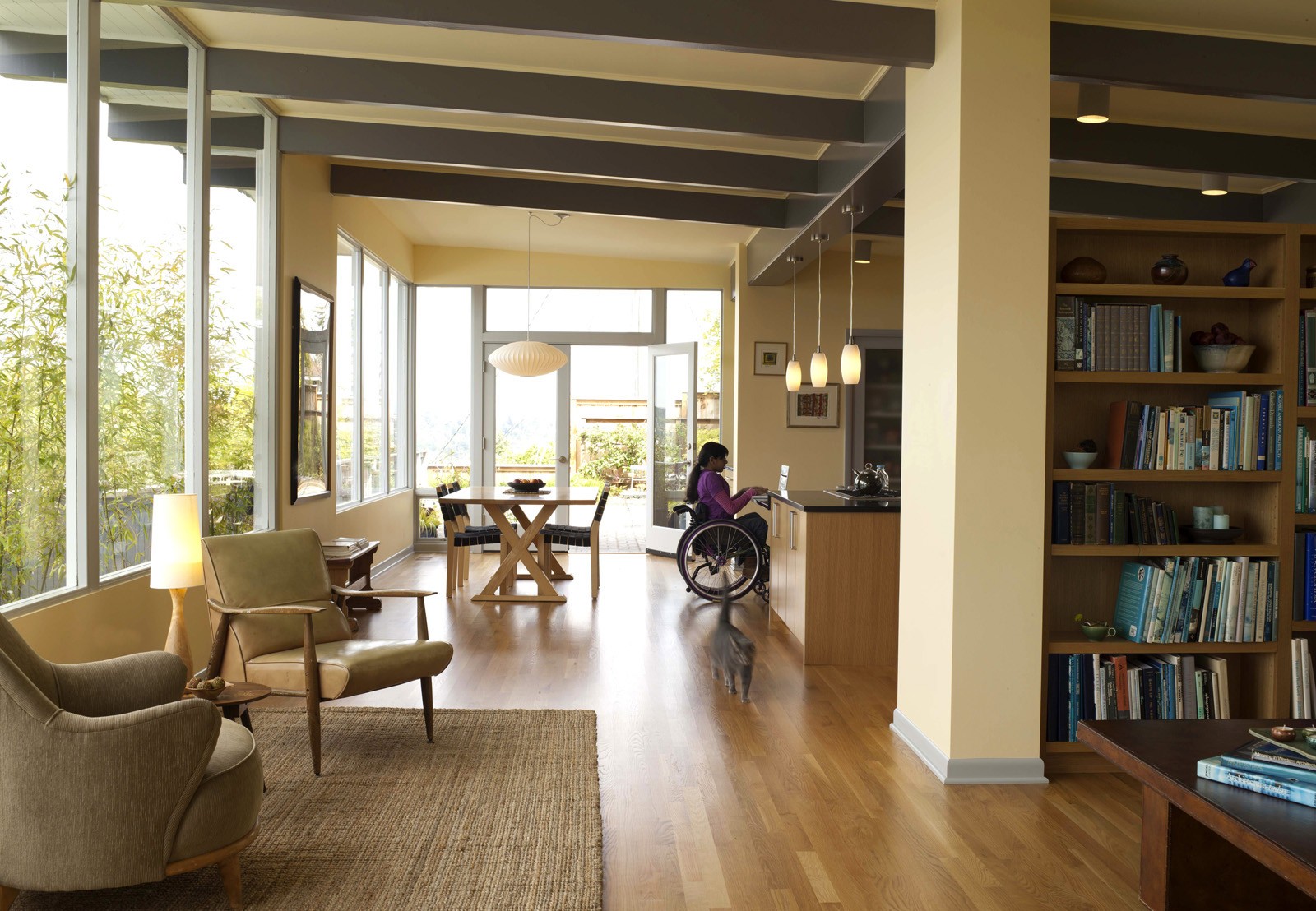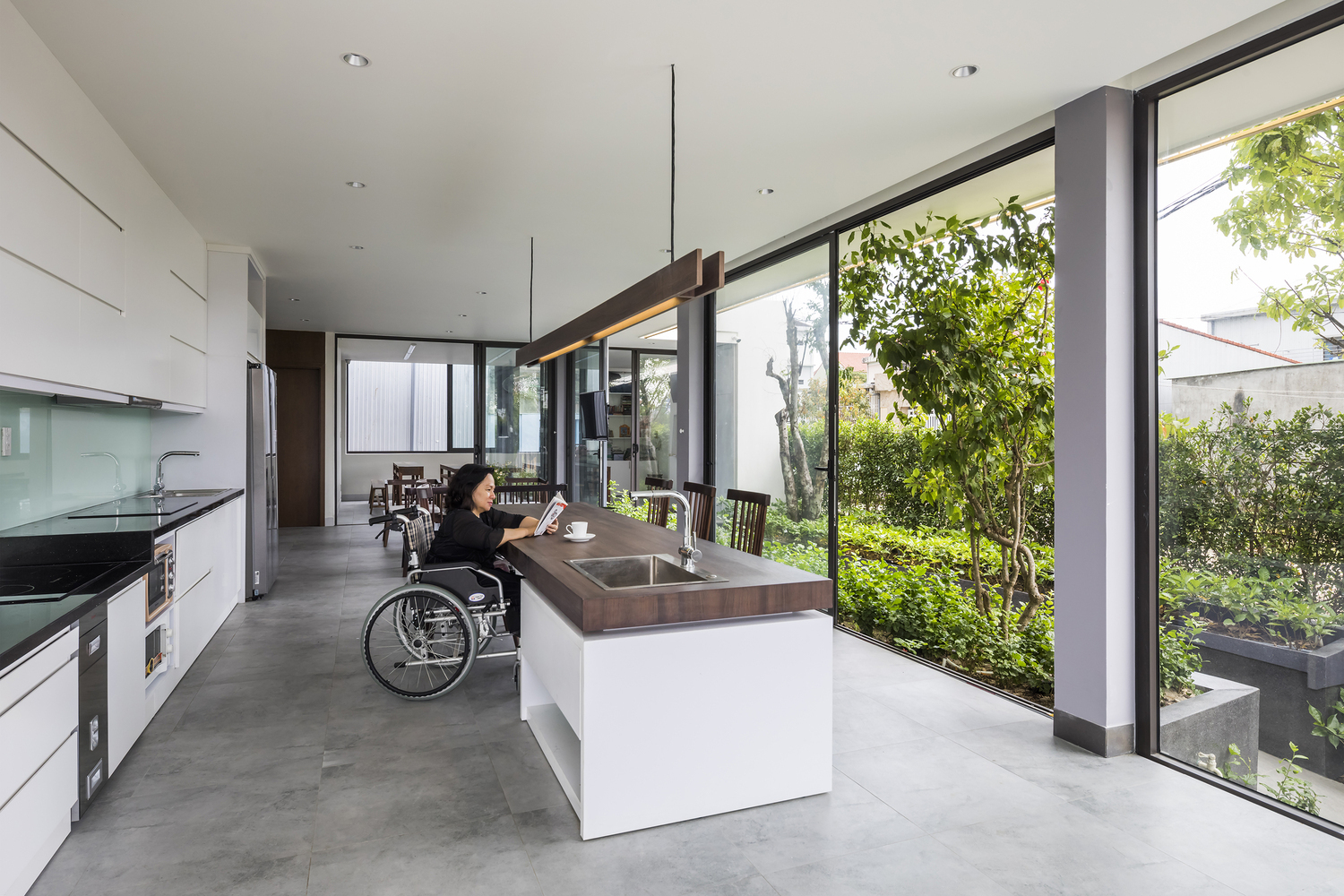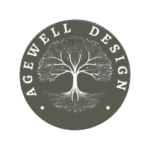Inclusive, high-standard SDA & ndis-compliant design
for real people
Purpose-built, accessible, and compliant architectural design for SDA dwellings and Class 1B rooming houses — helping you unlock the full potential of NDIS housing projects.
About SDA & NDIS Housing Design
NDIS-funded Specialist Disability Accommodation (SDA) provides accessible, safe, and supportive homes for people with very high support needs. At AgeWell Design, we specialize in architectural services tailored specifically to the stringent requirements of SDA and Class 1B shared housing projects. Our expert team ensures your project complies fully with NDIS SDA Design Standards, the National Construction Code (NCC), and local planning regulations — delivering homes that are both functional and future-ready.

Why Choose AgeWell Design?
Registered Architects with strong expertise in accessible and disability-focused housing.
Deep understanding of the NDIS SDA Design Standards and local building codes.
Proven track record with Class 1B rooming houses and SDA projects in Victoria and Queensland.
End-to-end service from concept through council approvals and construction support.
Take our Free Age-Friendly Home Assessment

Our SDA & Class 1B Design Services
Custom SDA Architectural Design
Designs meeting all four SDA design categories: Improved Liveability, Fully Accessible, Robust, and High Physical Support.
Class 1B Rooming House Design & Conversions
Design and compliance for small-scale shared housing for up to 12 residents, including new builds and conversions.
Regulatory Approvals & Compliance Management
Preparation and submission of planning and building permits, coordination with councils, certifiers, and utility providers.
Collaboration with SDA Assessors and Providers
Work closely with certified SDA assessors and NDIS registered providers to ensure smooth approvals and participant-ready homes.

How We Work
Free Discovery Call: Discuss your project needs and goals.
Site & Feasibility Assessment: Analyze zoning, codes, and site constraints.
Preliminary Design: Provide concept designs aligned with SDA standards.
Final Design & Documentation: Prepare detailed drawings and compliance documentation.
Permit Submission & Follow-up: Lodge applications and liaise with authorities.
Ongoing Support: Assistance throughout construction and occupancy phases.
Ready to Design NDIS-Compliant Housing?
Whether you’re a developer, investor, or family seeking expert SDA design, AgeWell Design is here to help you deliver homes that meet regulatory standards and improve lives.
Contact us today to book your free SDA design consultation.

FAQs
Q: What is SDA housing?
A: Specialist Disability Accommodation (SDA) is a type of housing funded by the NDIS for participants with high support needs, designed to be accessible and safe.
Q: Do I need to be registered with NDIS to design SDA homes?
A: No, but designs must comply with SDA Design Standards and often require collaboration with SDA providers and certified assessors.
Q: What is Class 1B housing?
A: Class 1B buildings are small-scale shared dwellings for 6–12 unrelated residents, often used as rooming houses or shared accommodation for NDIS participants.
